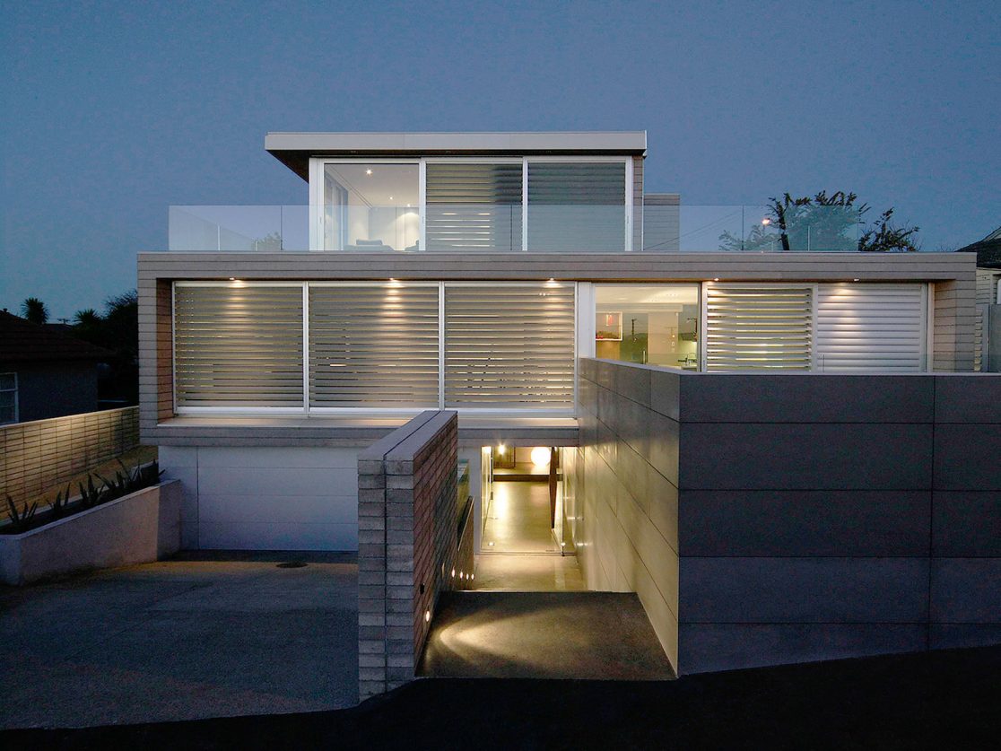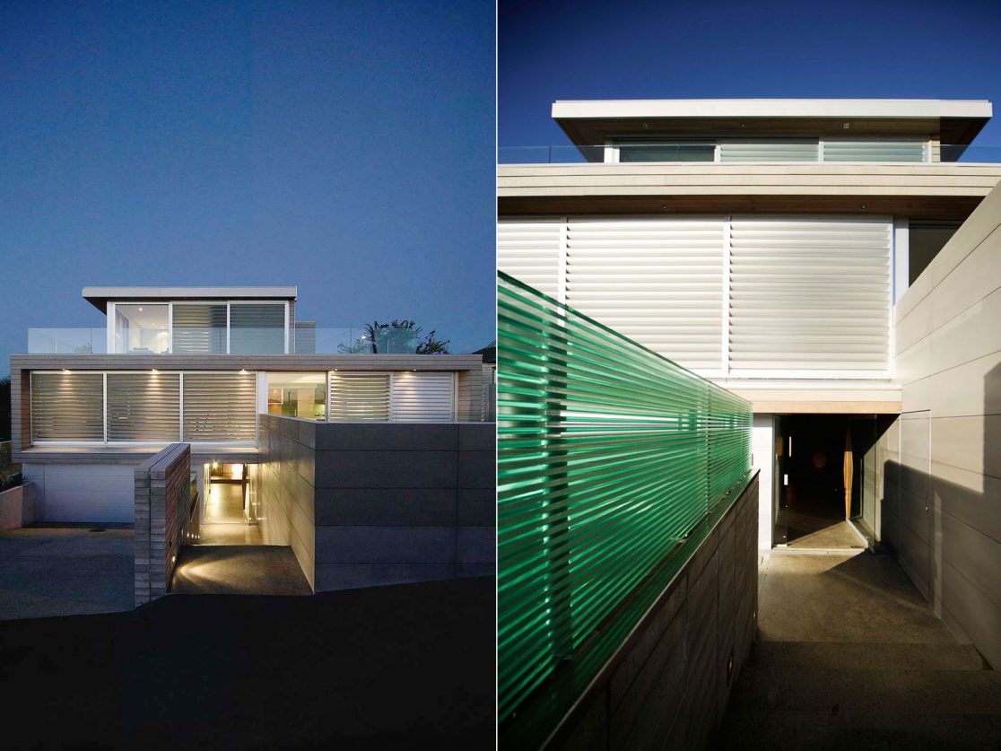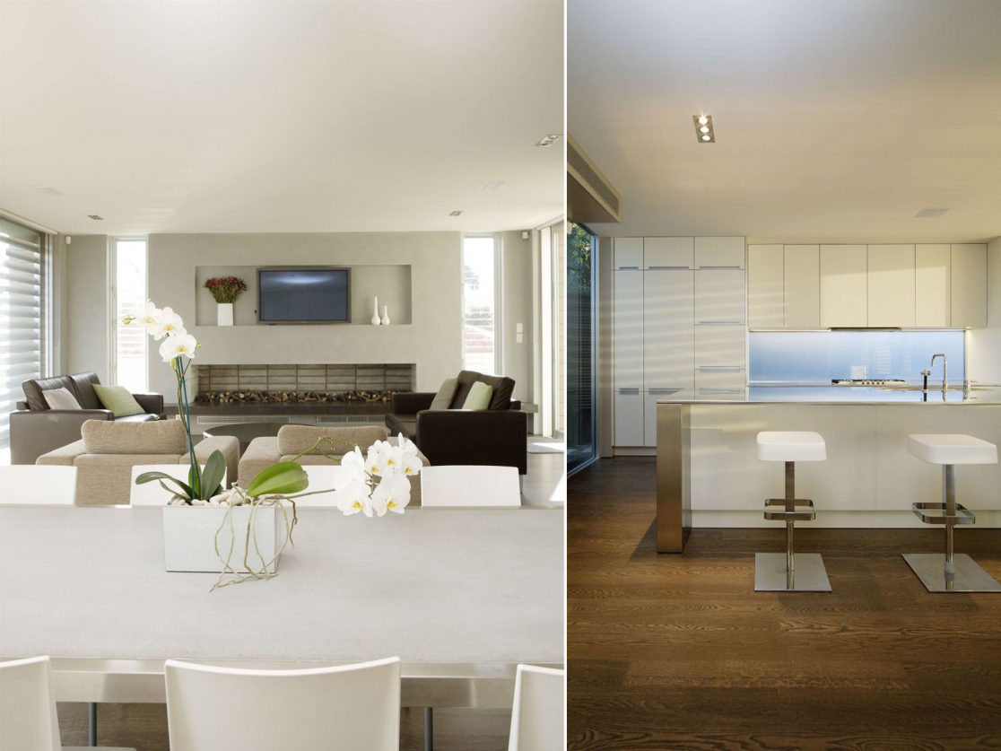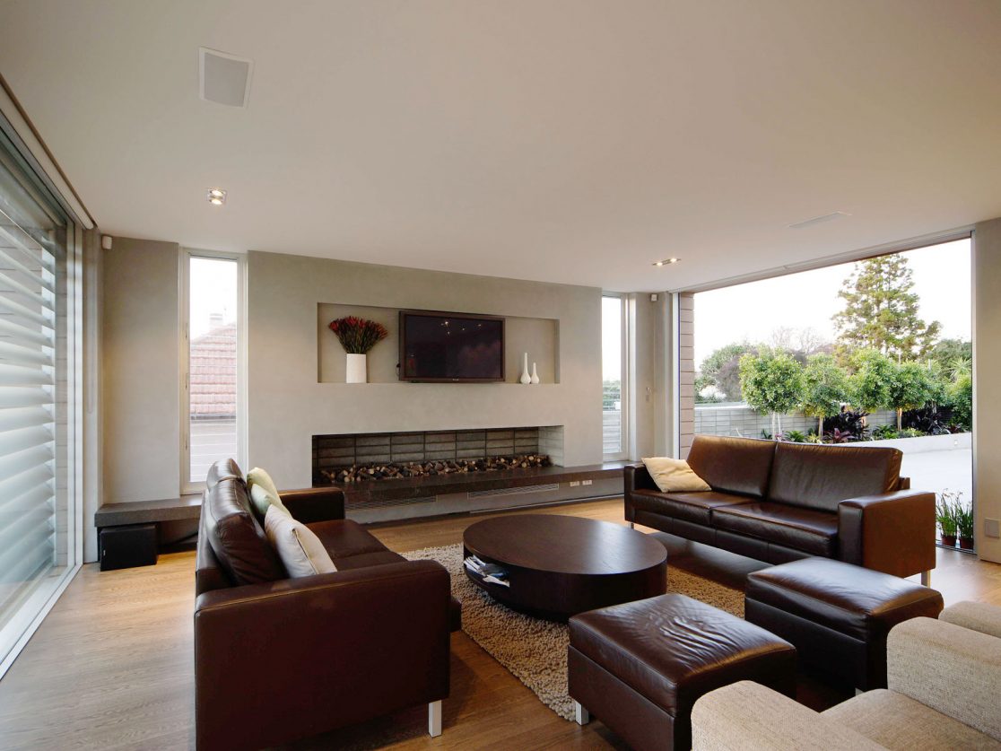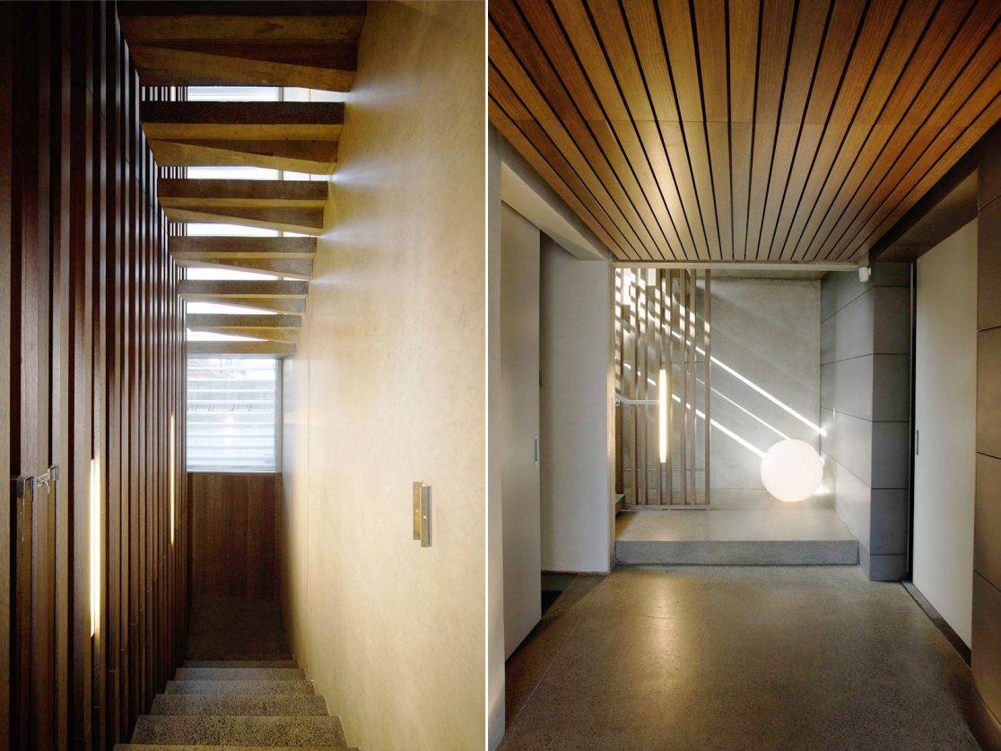This modern family home in Westmere makes the most of its site by incorporating a subterranean basement containing garaging, a gym, and a huge man cave. Cast in concrete, this ‘bunker’ forms the foundation for the rest of the house. Spine walls of tilt-slab concrete penetrate the two floors above, defining the floor plan of the living areas and bedrooms. The ground floor comprises open-plan living, plus a couple of bedrooms. The top floor houses the master bedroom suite and a secondary living area, and is surrounded by a huge roof deck that has harbour views. The interior palette is kept simple and natural, and features a mix of polished concrete and wood floors, polished plaster walls, and wood paneled walls. And the sculptural water feature at the entrance to the home is made from multiple layers of glass, which gives a grand sense of arrival to the house. Because the house sits in a relatively exposed location, we decided to protect its occupants from view via a series of fully automated aluminium screens that cover the front façade. These distinctive louvred panels are also used to control the sunlight. |
|
