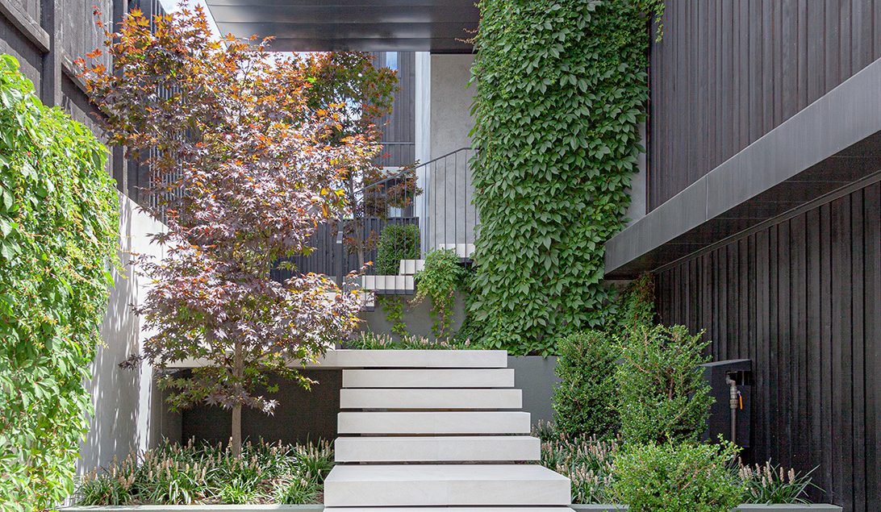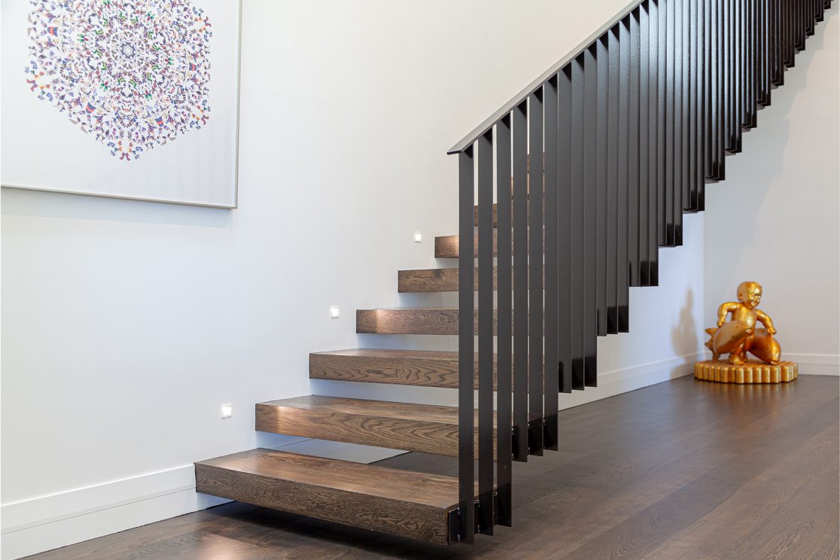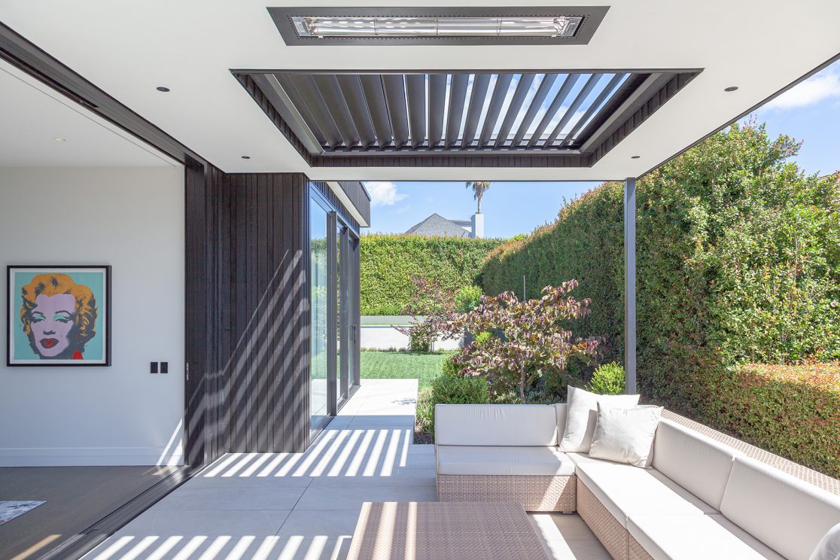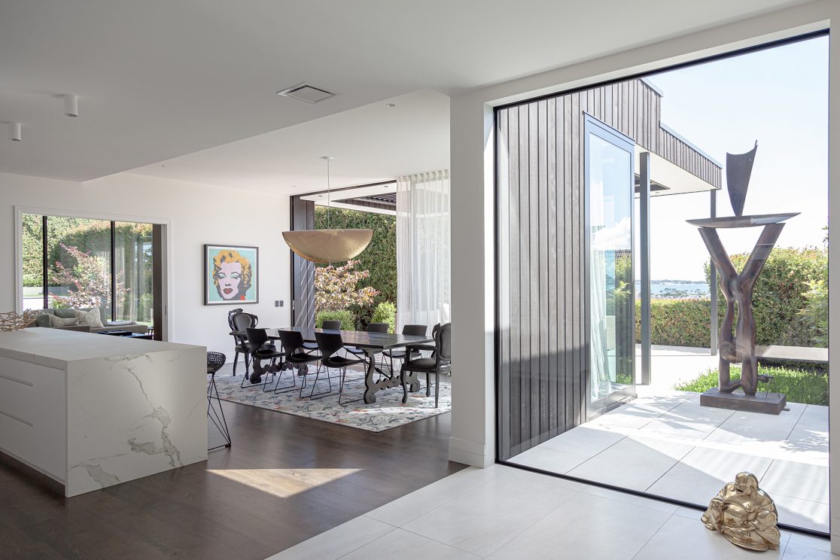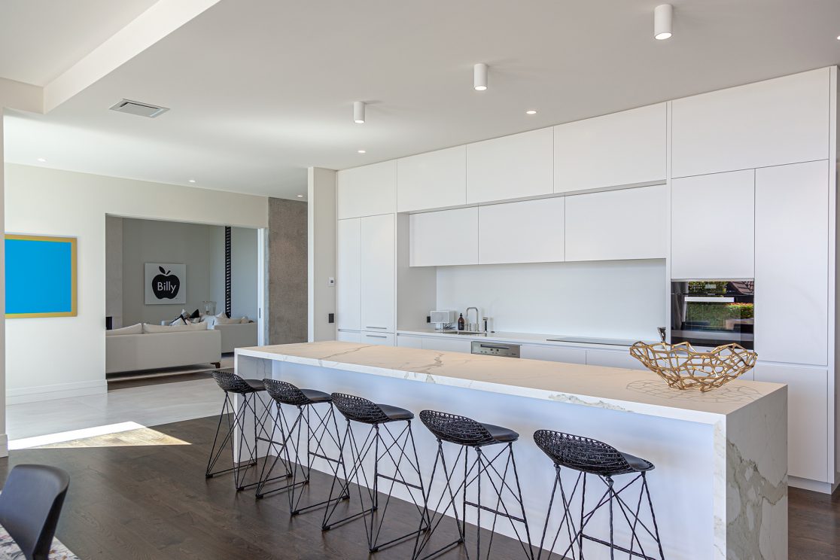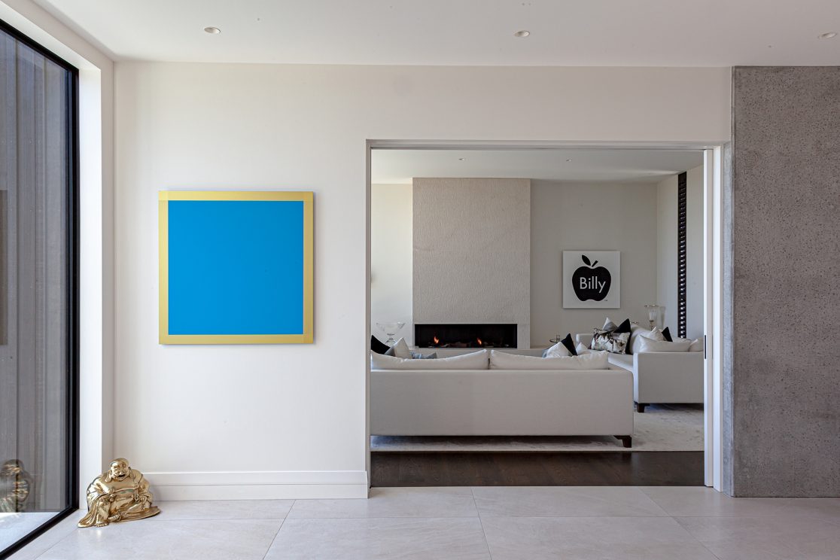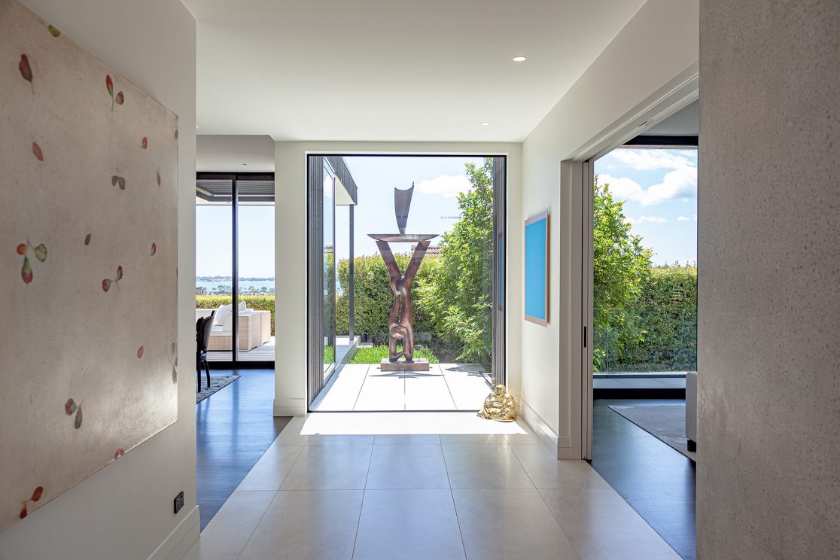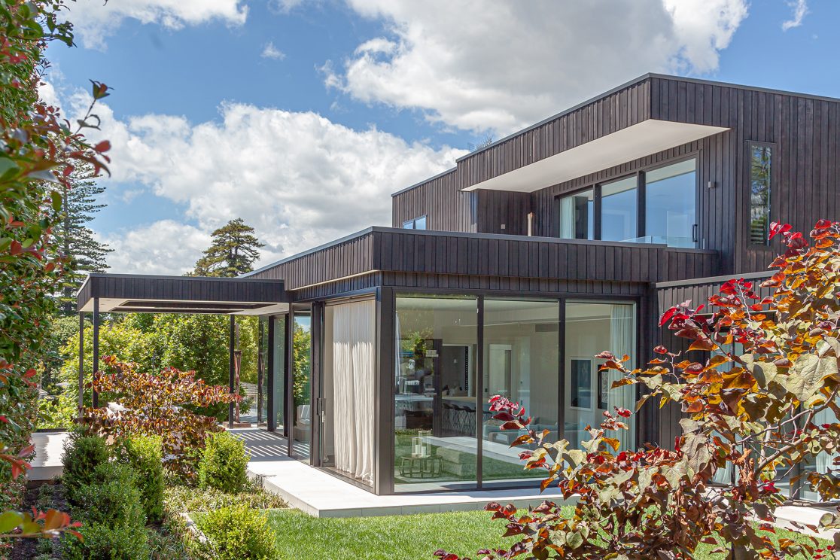Tucked deep into landlocked site, this house is private and secluded, with only a gap between two neighbouring houses that gives a stunning view out to the Orakei Basin and the boat sheds – and this is what the owners fell in love with. Inspired by a recent trip to Palm Springs and a love for Mid Century, the architect’s design followed some ideas seen in Neutra’s houses, and the sloping site allowed for a split-level floor configuration. A series of floating concrete steps wind up a whole storey to enter between two, tall concrete slabs that split the formal living and functional areas, like the kitchen. The kitchen is really the hub of the house and a starting point for the floorplan – looking directly at the Orakei basin and the boatshed, and capturing the magnificent views out to the water. One of the key features was the garden lounge area that sits into the landscape, and opens up to the lawn and pool beyond. The entry to the lower-floor garage was concealed by using the same cladding as the house. The zinc ‘wings’ that form the eaves are a feature that has no reference to the rest of the house, but purely the architect’s dream. | Landscape Design |
